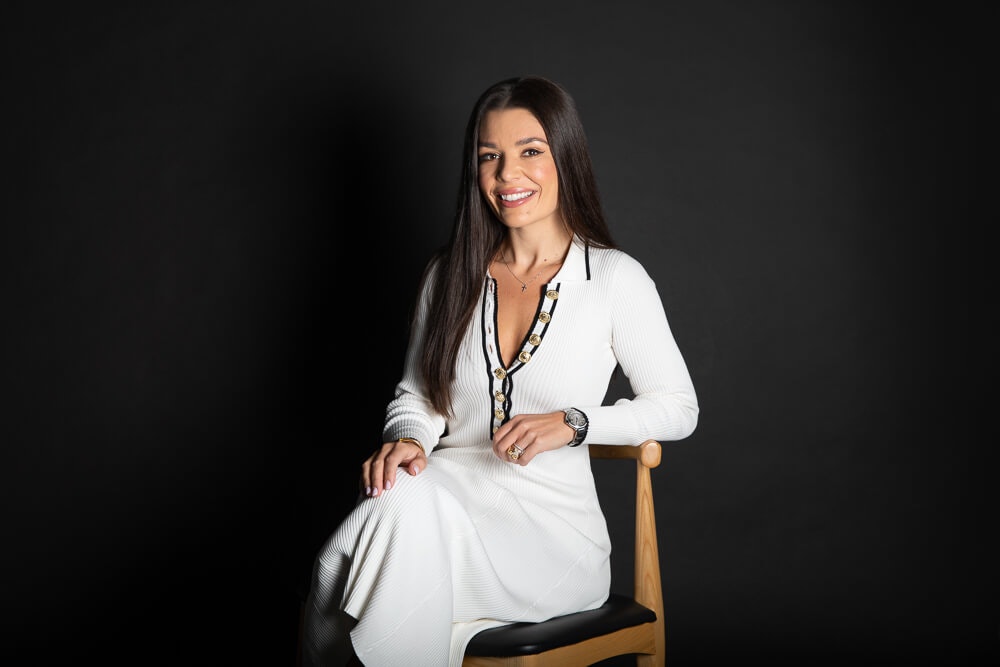11 Suffolk Road
SURREY HILLS
- 5 Bed
- 2 Bath
- 1 Car
PRIVATE NEGOTIATION
OBVIOUS
Room for families having a growth spurt. This elegant Edwardian, built in 1911, has been seamlessly extended to accommodate a large family. Off the charm-packed entry hall, there’s a main bedroom with intricate ceiling rose, timber shutters, plush carpet, fireplace, and walk-in robe. A formal lounge with large bay window is followed by two additional bedrooms. The open-plan living and family room has a kitchen with stone benchtops, breakfast bar, and European appliances. North-facing glass bi-fold doors open to the paved alfresco entertaining area. To the rear of the home, there are two more bedrooms, a marble bathroom, laundry and separate powder room. Additional features include polished timber floorboards, ducted heating, evaporative cooling, paved driveway, and lock-up garage or multi-purpose shed.
SEALS THE DEAL
The sheer expanse of the home – from the front picket fence to the backyard with swimming pool and established lawns. Settle in now, this is a home you’ll grow in together until it’s time for the kids to leave the nest.

Sell with us
Our approach is tailored to you. Every property is unique, and so is our strategy. Through personalised marketing campaigns and data-driven insights, we connect your home with the right buyer - someone whose lifestyle, interests, and aspirations align perfectly with what your property has to offer. Backed by a vast interconnected office network, we can enhance your property's reach - locally and globally.
From the first consultation to the final handover of keys, we’re with you every step of the way, ensuring a seamless, stress-free process. Whether you’re selling a luxury residence, a modern apartment, or a unique family home, WHITEFOX combines expertise, innovation, and passion to achieve the best possible outcome.
























