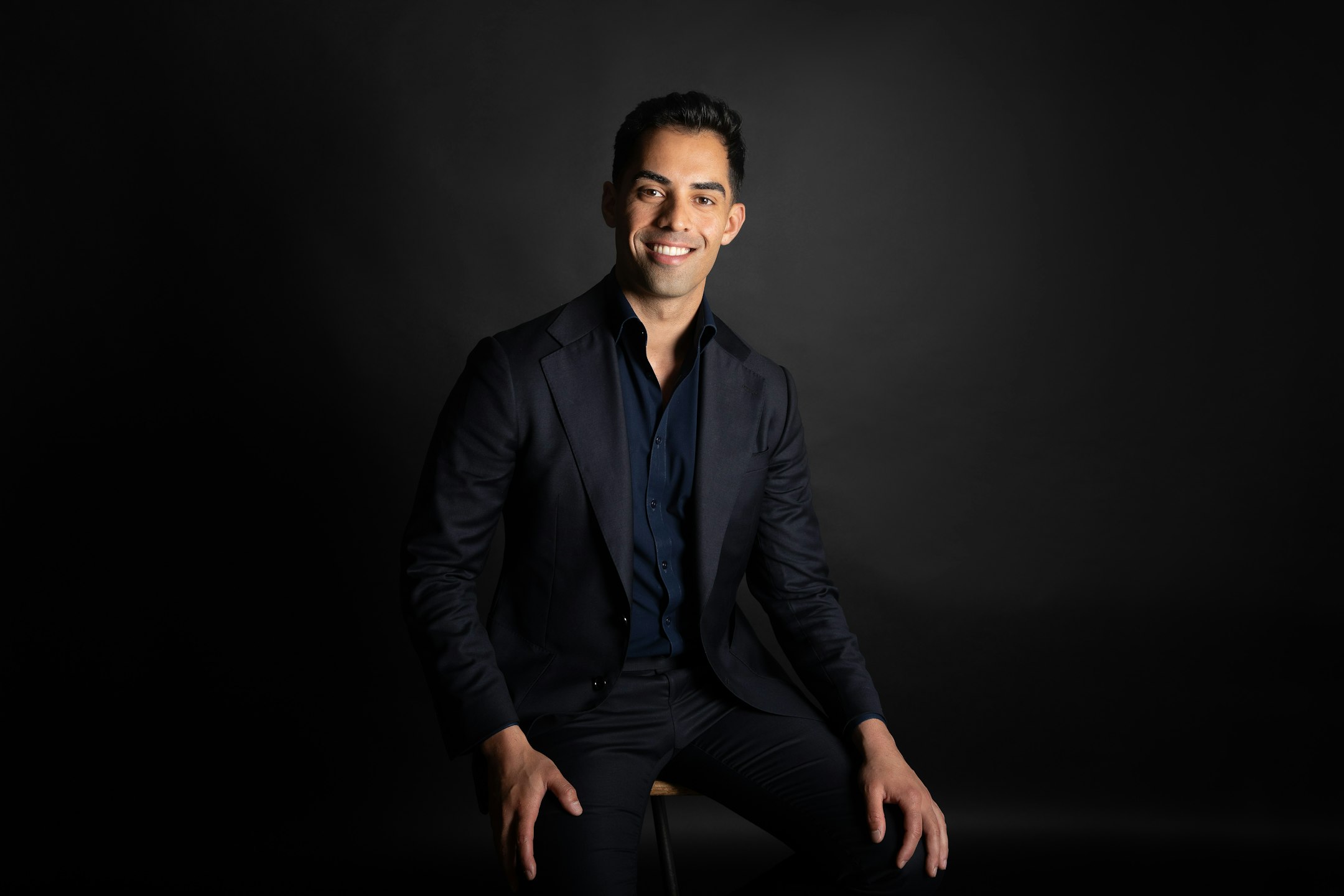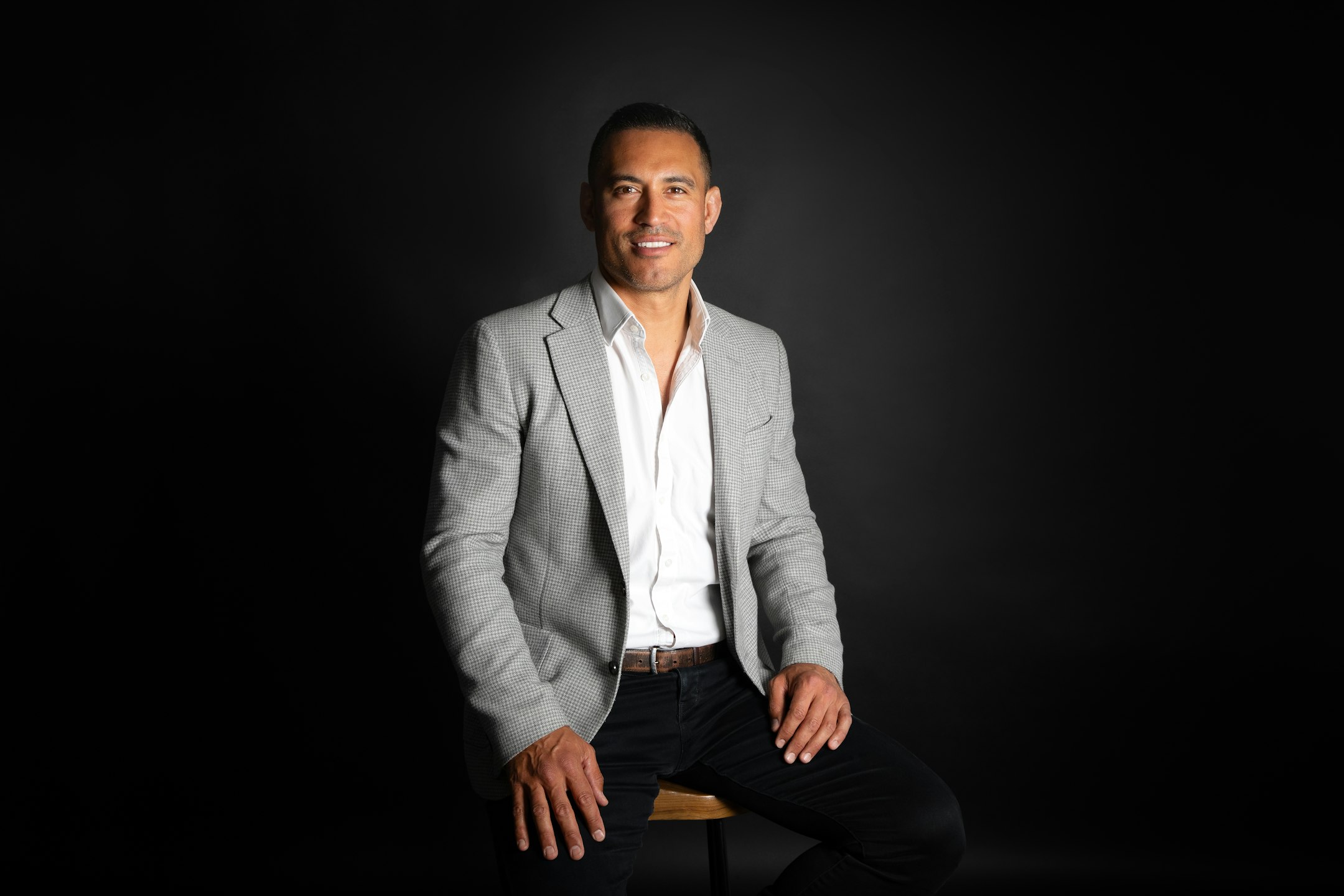253 Barkly Street
ST KILDA
- 3 Bed
- 1 Bath
AUCTION
**INSPECTIONS BY PRIVATE APPOINTMENT ONLY, please contact Jesse Jones on 0434 055 212.**
OBVIOUS
A peek behind the classic façade of this Edwardian residence, sits an evocative period elegance that's beautifully complemented by the clever and versatile floor plan.
Baltic pine floors add a classic touch to the original wide entrance hallway as you make your way into the generous living room with open fireplace - perfect for those chilly Melbourne winters. The well appointed modern kitchen with stainless steel appliances gives life to the living - and dining, well, there's a separate light-filled dining room for exactly that. Sliding doors lead from here into a private leafy courtyard with vehicle access to the rear lane. A gorgeous master bedroom, features an open fireplace and a built-in robes, and a second double bedroom and ultra-stylish bathroom are downstairs. While upstairs you'll find the stunning mezzanine/study area. At the rear of the property is where you'll find a generous backyard that opens into a spacious roller door; with rear access from Pumpkin Lane.
SEALS THE DEAL
241m2 approx. in a prime pocket. Perfectly comfortable as is, yet this St. Kilda gem has so much potential for further improvement and development.

Sell with us
Our approach is tailored to you. Every property is unique, and so is our strategy. Through personalised marketing campaigns and data-driven insights, we connect your home with the right buyer - someone whose lifestyle, interests, and aspirations align perfectly with what your property has to offer. Backed by a vast interconnected office network, we can enhance your property's reach - locally and globally.
From the first consultation to the final handover of keys, we’re with you every step of the way, ensuring a seamless, stress-free process. Whether you’re selling a luxury residence, a modern apartment, or a unique family home, WHITEFOX combines expertise, innovation, and passion to achieve the best possible outcome.














