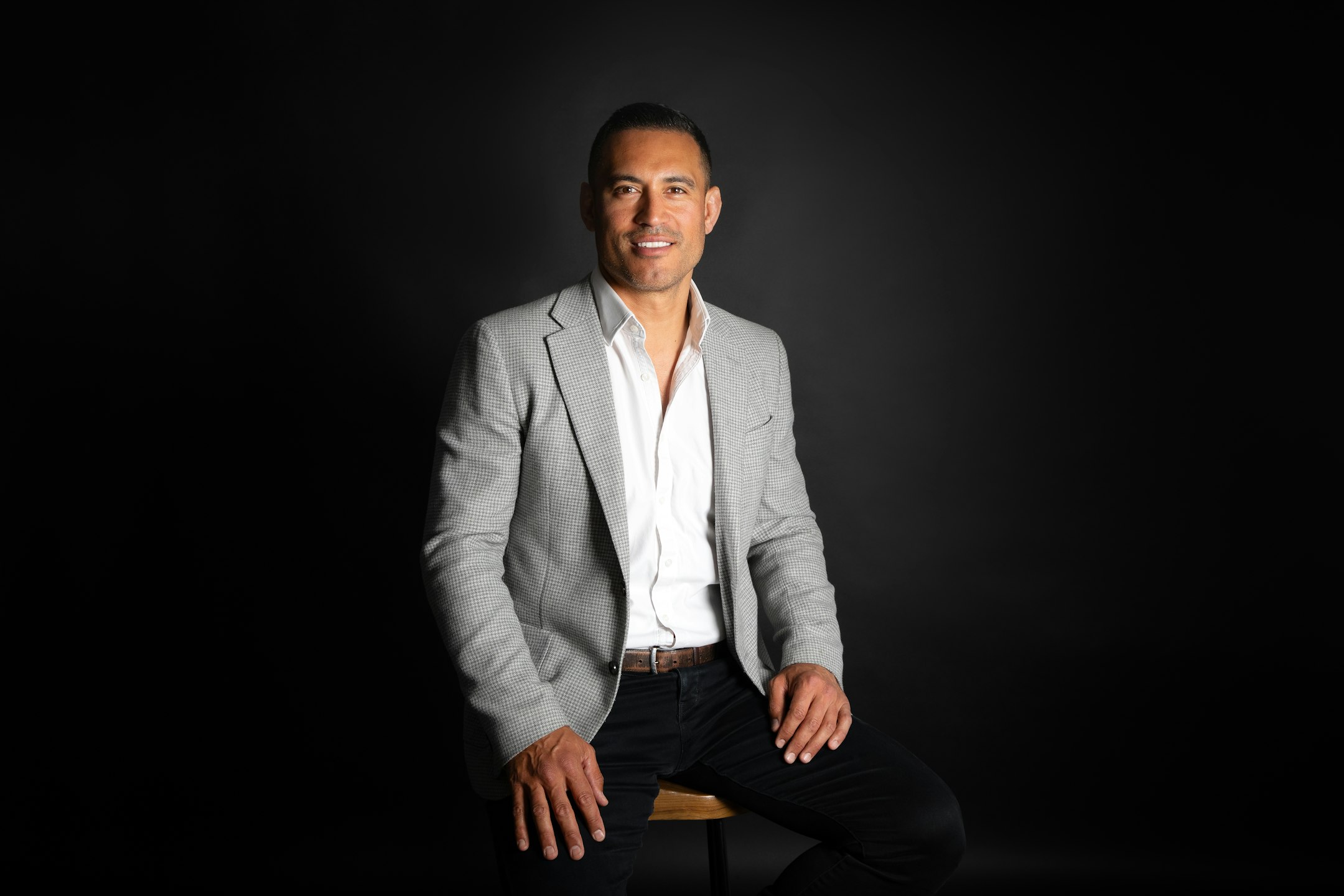807 Glen Huntly Road
CAULFIELD
- 3 Bed
- 2 Bath
PRIVATE NEGOTIATION
OBVIOUS
This unique mixed-use dwelling is beautifully renovated, offering both commercial and residential opportunities. Behind the shopfront façade and on entry are polished concrete and timber floors overlooked by high ceilings above 3 meters. Occupying the original ground floor shop is a 3rd bedroom/guest room with amenities and also a home office featuring exposed brick walls that also suit commercial use.
A stunning hallway with polished floors and continuing feature brick wall flows into the open plan kitchen immaculately presented with high spec finishes and quality fixtures including a large stone island and induction 900 cooktop. Adjoining the kitchen is an open-plan living area that takes full advantage of its sunny northern orientation and garden views. The sun-filled private north-facing garden is low maintenance and provides the perfect lock and leave options, incorporating secure parking via laneway access, mature lemon tree, and undercover entertaining. Upstairs is peaceful and bright perfectly zoned and providing a homely setting of large bedrooms and band new bathrooms. A solid building that has stood the test of time – double brick, generous room sizes, high ceilings, and fully renovated throughout.
Perfectly position in a growth pocket of bustling Glenhuntly Rd village, with convenient access to city, beach, trams, trains, great schools, and parks.
SEALS THE DEAL
Limitless opportunities and lifestyle benefits from a thoughtfully designed and unique residence/workspace that offers so much.

Sell with us
Our approach is tailored to you. Every property is unique, and so is our strategy. Through personalised marketing campaigns and data-driven insights, we connect your home with the right buyer - someone whose lifestyle, interests, and aspirations align perfectly with what your property has to offer. Backed by a vast interconnected office network, we can enhance your property's reach - locally and globally.
From the first consultation to the final handover of keys, we’re with you every step of the way, ensuring a seamless, stress-free process. Whether you’re selling a luxury residence, a modern apartment, or a unique family home, WHITEFOX combines expertise, innovation, and passion to achieve the best possible outcome.



























